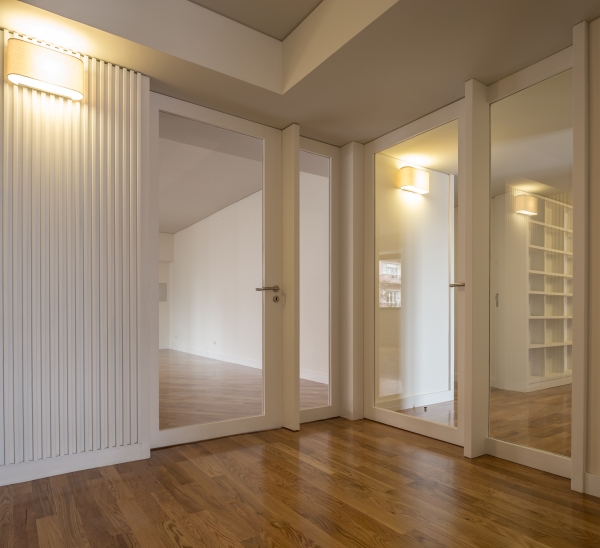
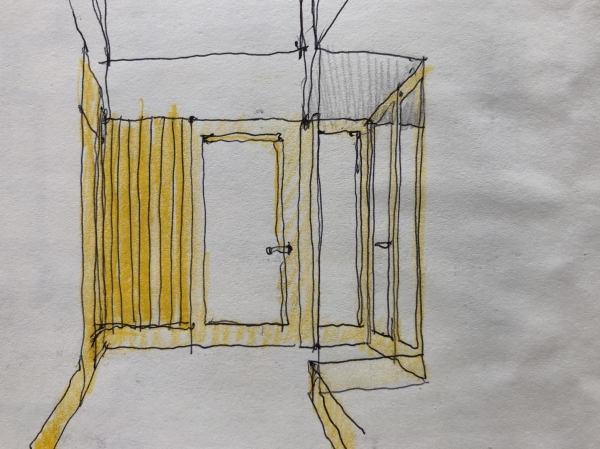

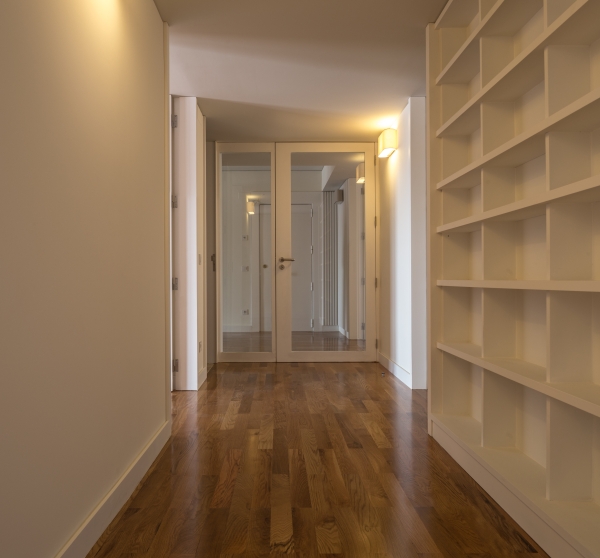
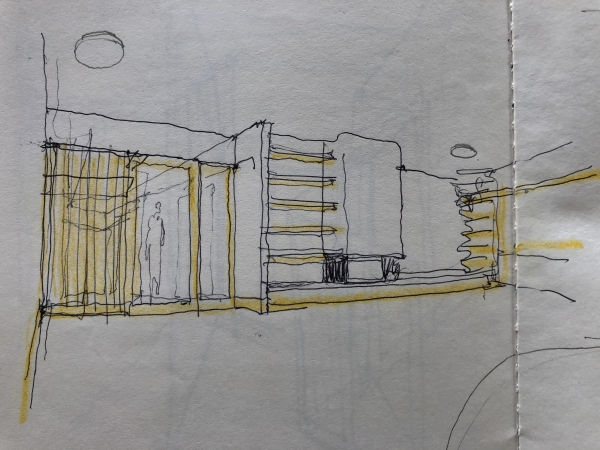
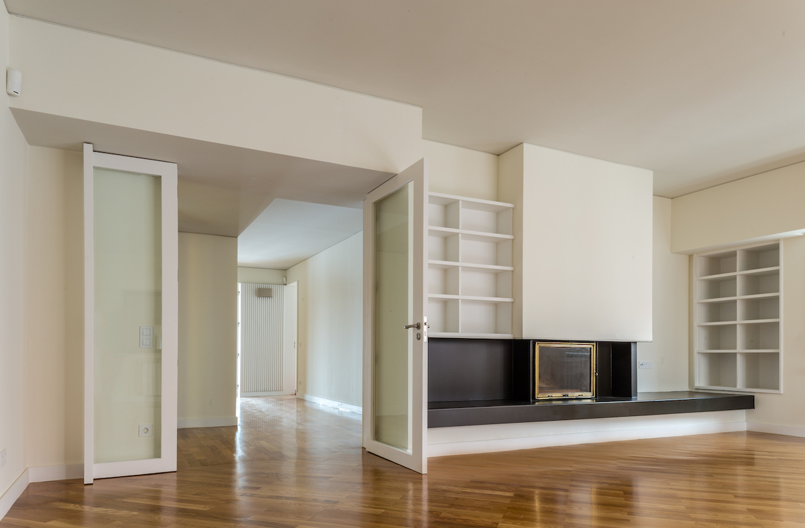
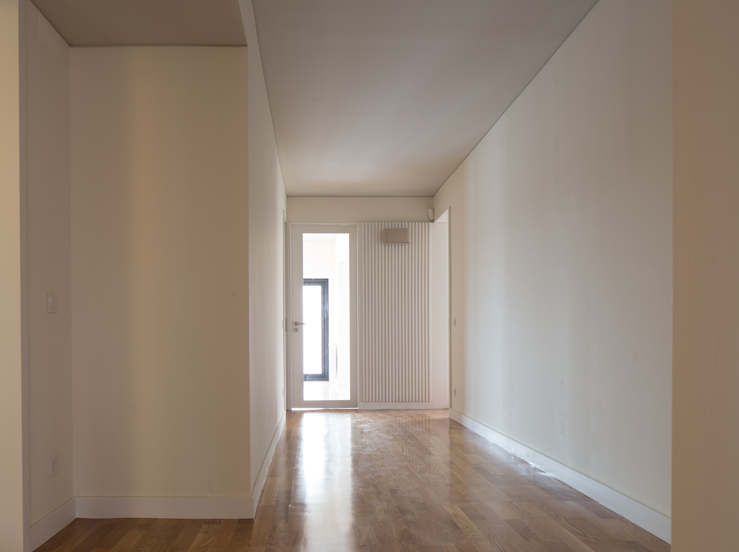
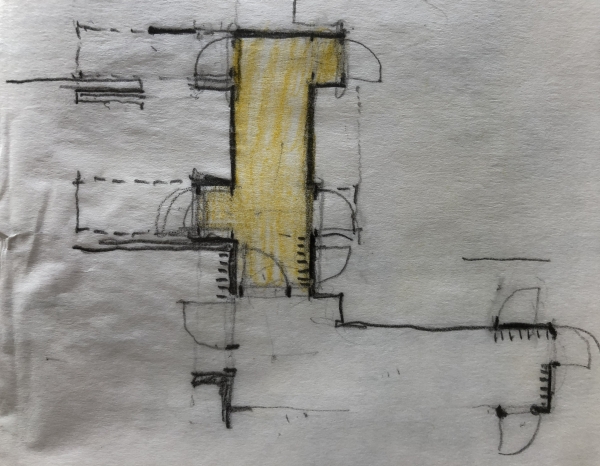
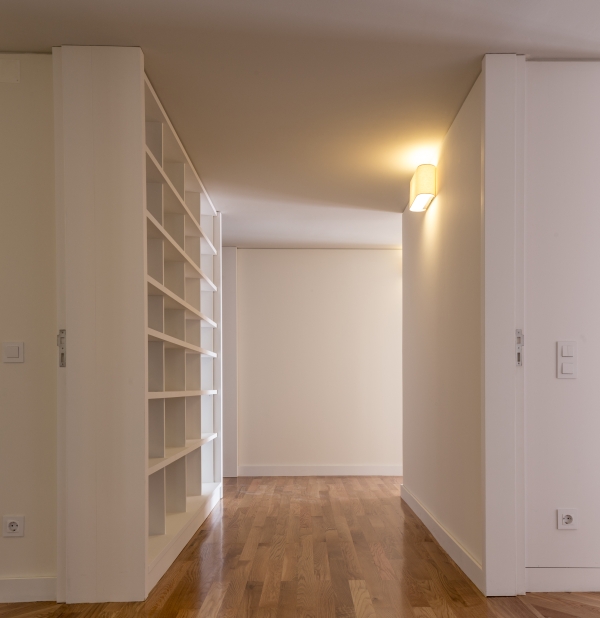

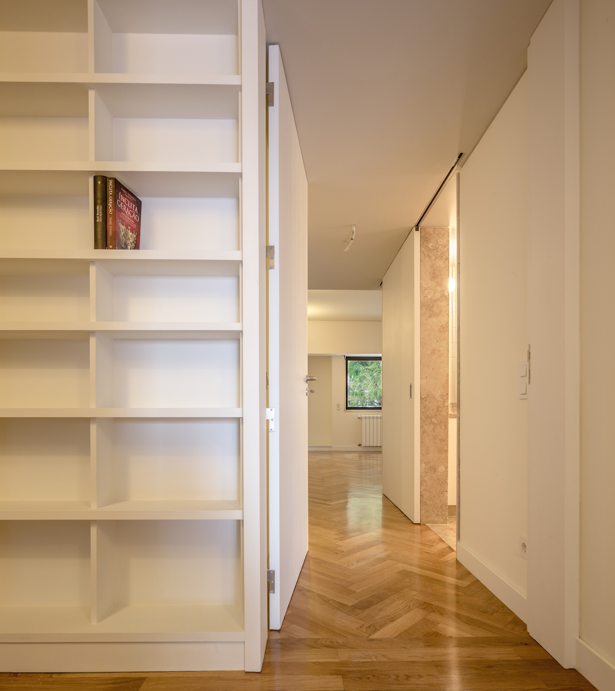
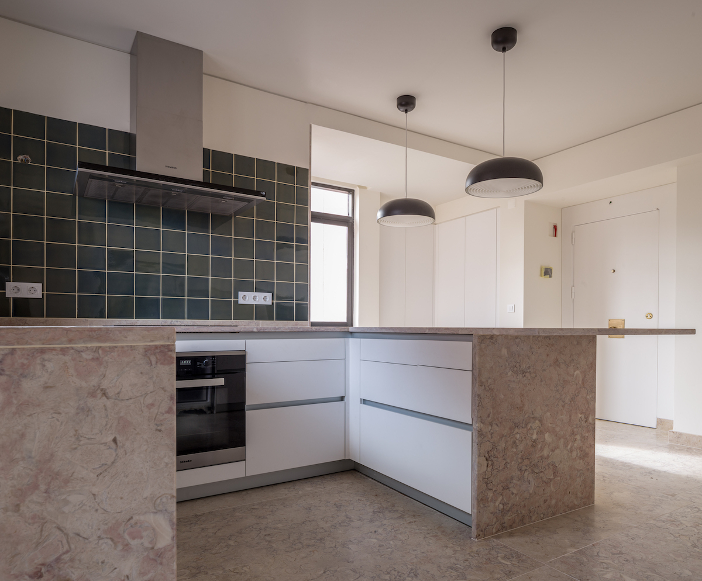

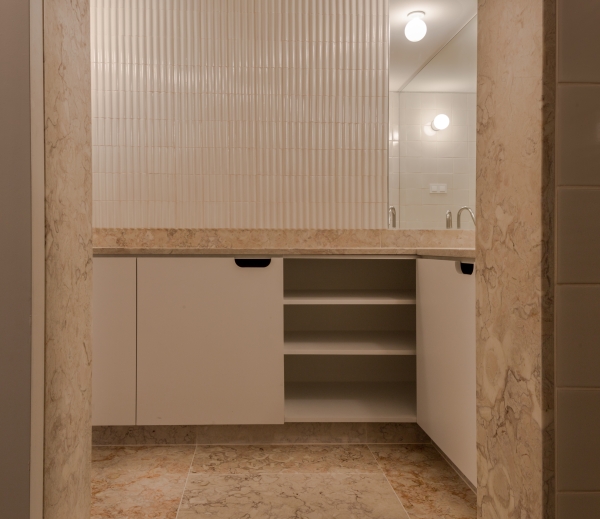
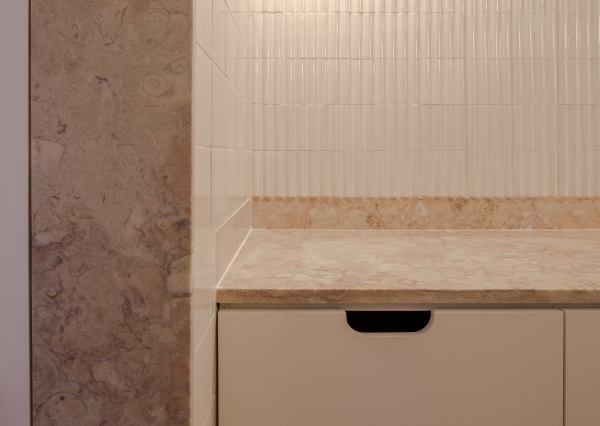
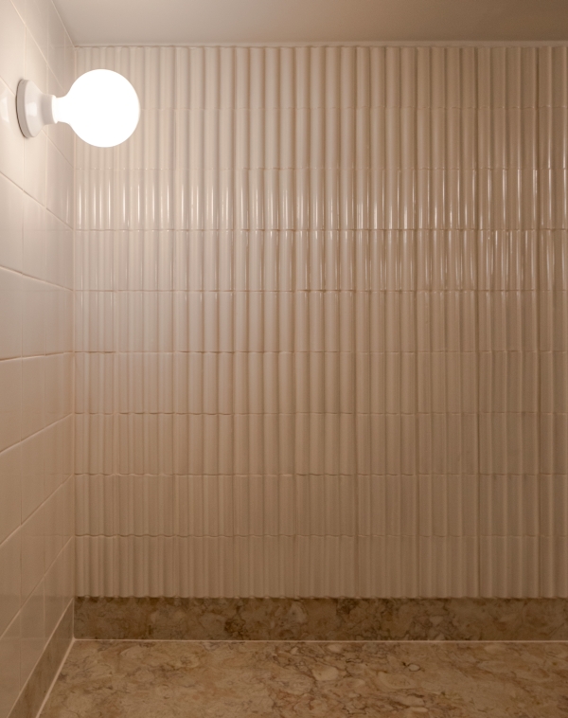
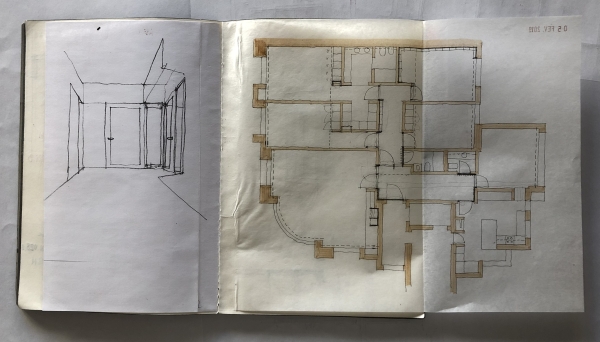
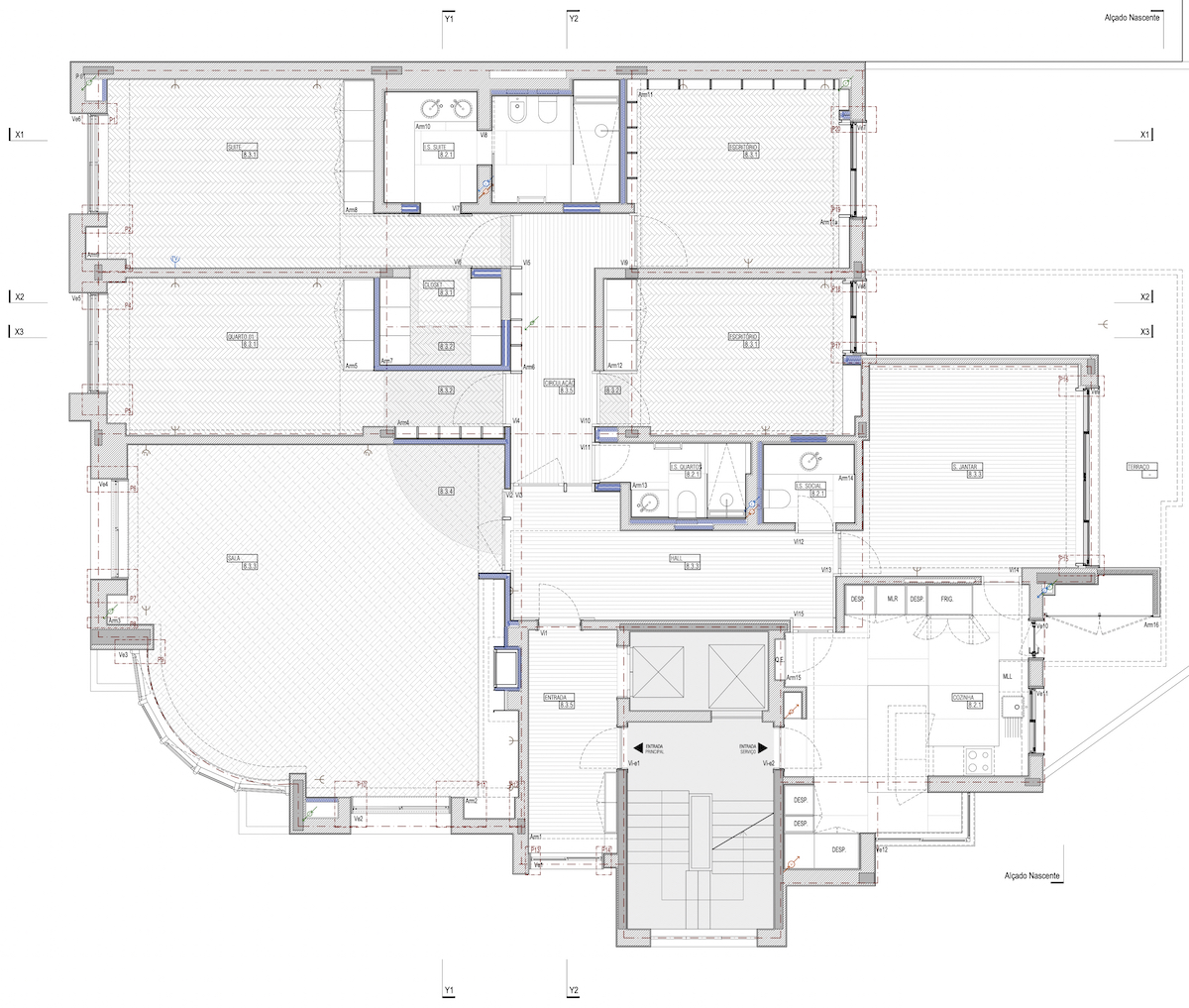

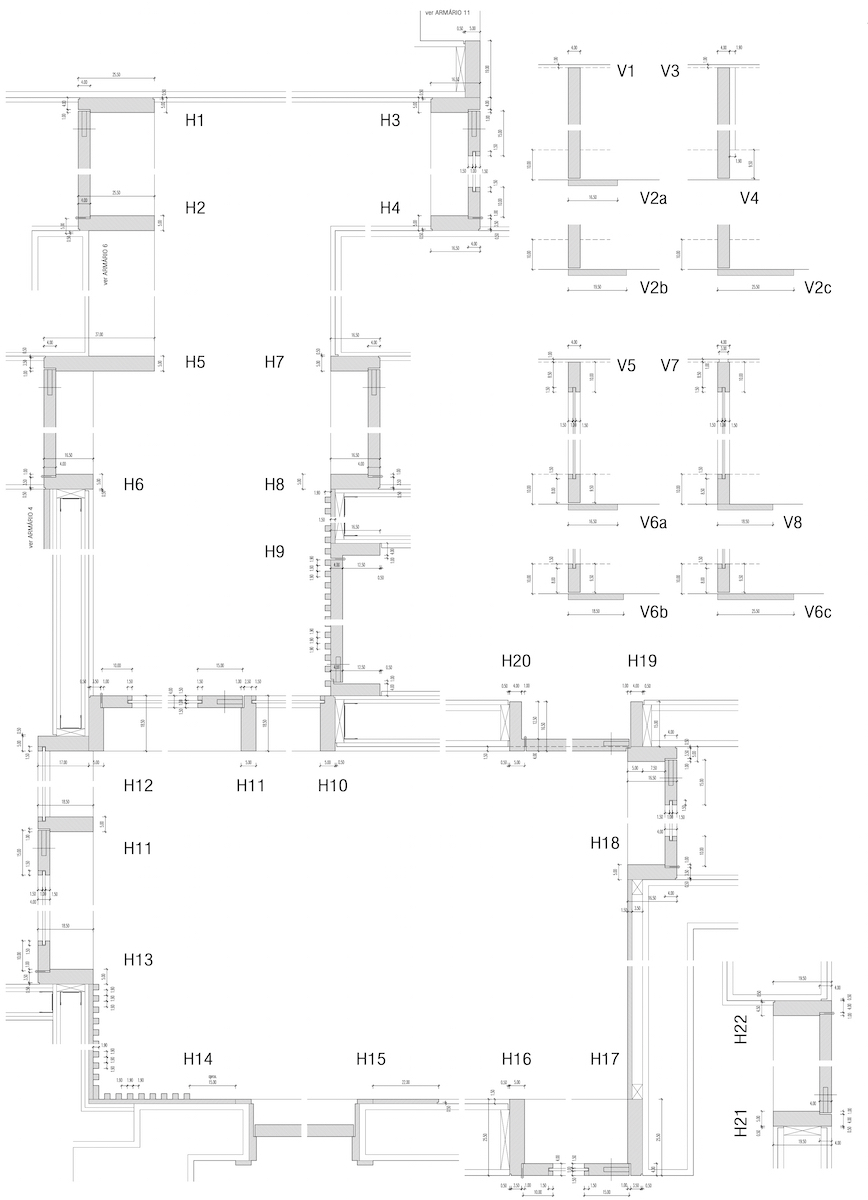
House in Av. Álvares Cabral, Estrela | Lisboa | 2018
Preserving its basic room articulation, structure and infrastructures, this apartment refurbishment began with a “L” shape corridor to rearticulate social and private home areas. We would like this corridor to be fluid, with glazed “french” doors, offering some views through the house without privacy prejudice.
New home hardware, doors, wardrobes, closets and shelves, kitchen cabinets, brought new woodwork which we took as recurrent elements, giving a new sense of unity to this house.
In bathrooms and sanitary facilities, we combined a local “Lioz” limestone, with glazed ceramic tiles, a traditional combination in Lisbon. The original apartment had an oak floor, which was accepted and extended where needed with similar oak wood.
The interior materials and colours aimed a subtle combination of oak, “Lioz” stone, glazed tiles, different grades of warm white, and a greyish “soft” ceiling (where there is almost nothing else but surface above our heads).
Warm light appliances were chosen to be simple, comfortable, and somehow timeless: the corridor and the bedrooms have a set of creamy textile abat-jours; in the bathrooms there are just some opaline lamp bulbs, mounted on porcelain supports...
developed at PMC architects
coord: Nuno Arenga | arch: Nuno Arenga, Teresa Torres