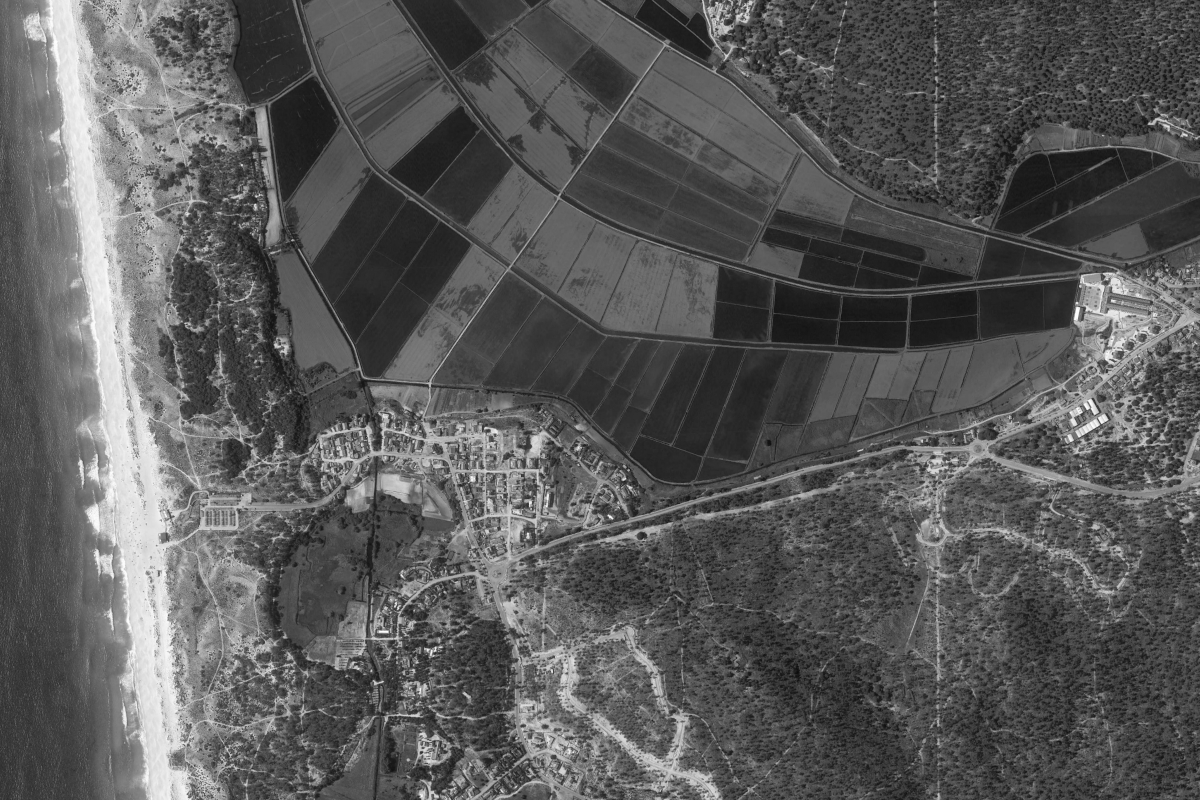


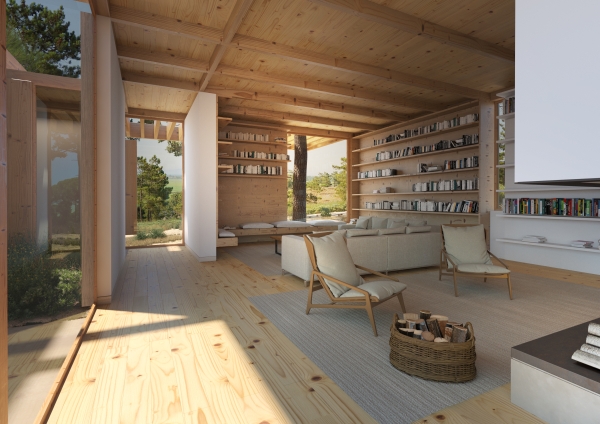

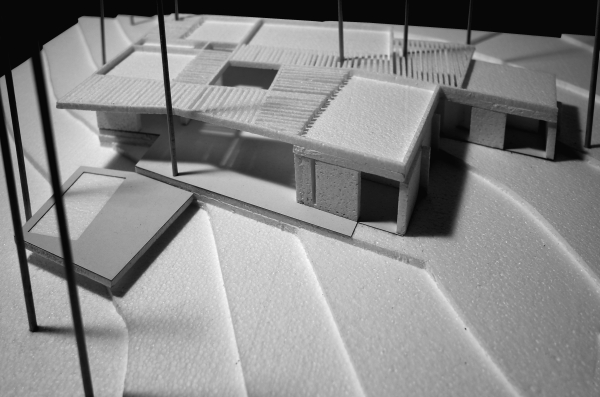

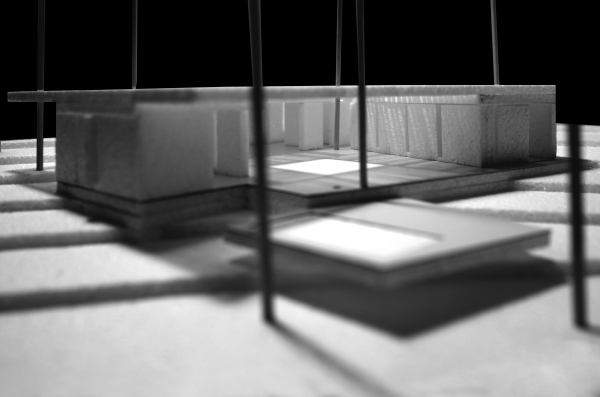

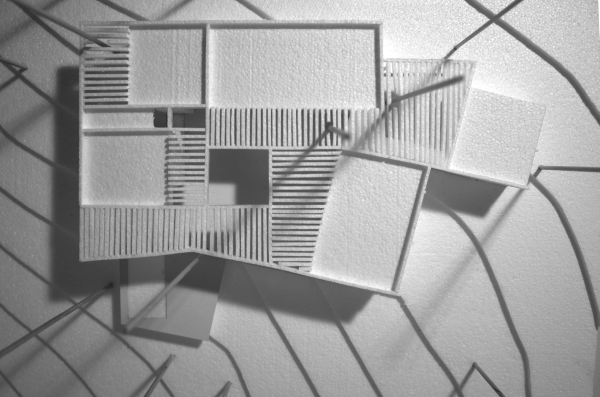

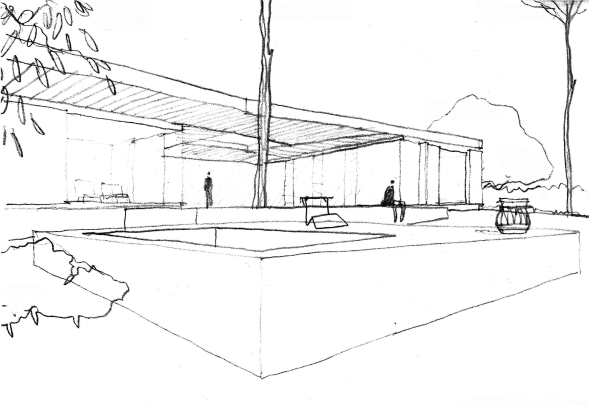

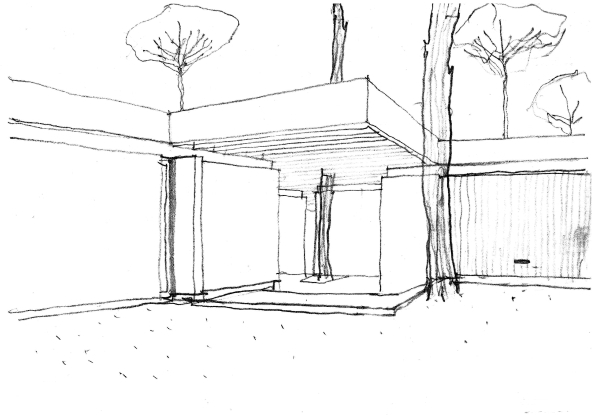
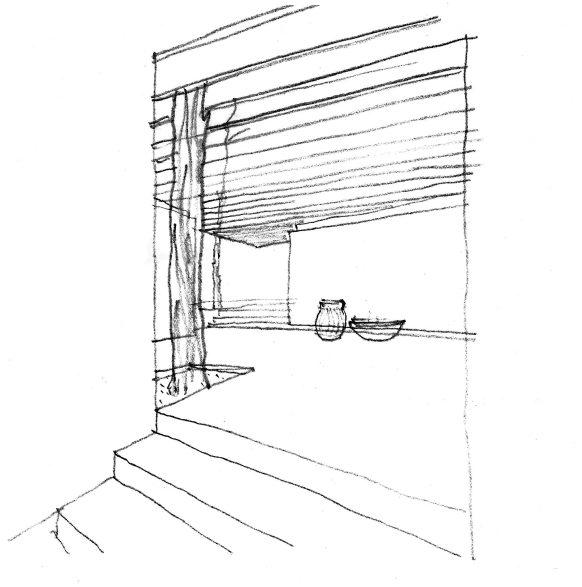
Pototype House in Comporta Retreat | Carvalhal | Comporta | 2017
A prototype house for a retreat in a pine forest on a sandy soil, near the sea in Carvalhal. The house was designed to be modular, mostly wood construction with different modules: living, master bedroom, rooms… These different modules were designed to be combined in different ways, and even at different slopes and ground levels, assembling different houses to fit specific client expectations, plots geometry, trees position and topographic conditions. All the modules can be assembled around a nuclear patio, shaded by a wood grid, facing the forest. The house also looks its surroundings on counterpoint directions, with a set of more focused opening views.
developed at PMC architects
arch: Nuno Arenga | col: Inês Noronha, Bráulio Conceição